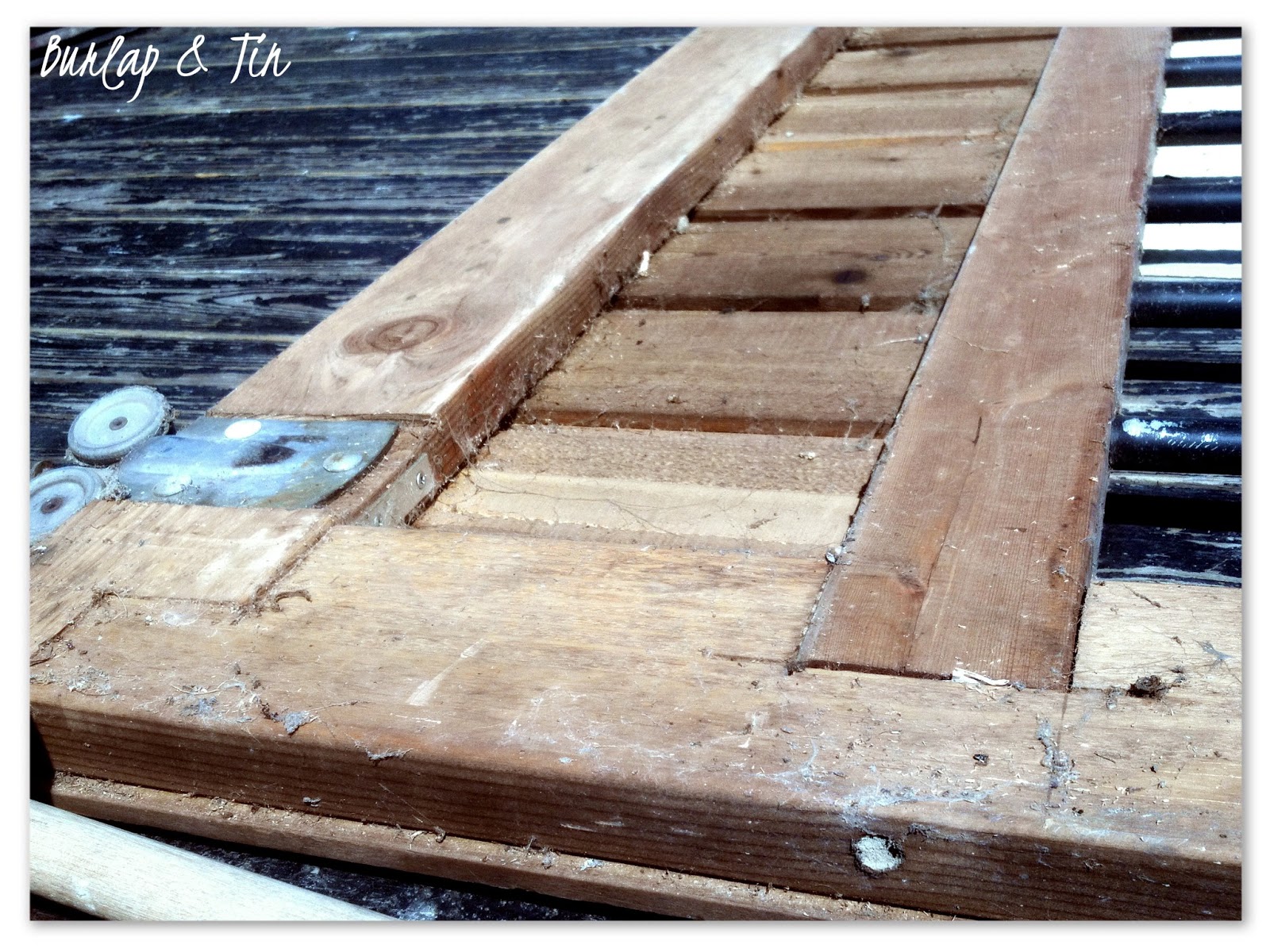Summer is in full swing at the Fiorucci house and with it is lots of outdoor fun.
Our sliding door receives much use as it is the main entrance into the backyard
and all the neighborhood fun that awaits.
We have more people knocking at our sliding door than we do our front door in the summer months!
Spending the winter laying down new wood floors, I often thought about how to protect them from the summer's sun.
Do I go back to curtains and cover up the big, new and beautiful trim I just put up?
We have more people knocking at our sliding door than we do our front door in the summer months!
Spending the winter laying down new wood floors, I often thought about how to protect them from the summer's sun.
Do I go back to curtains and cover up the big, new and beautiful trim I just put up?
When indecision plagues me like this I don't do a thing.
I have learned if I don't love it as an idea, I won't when it's done.
Then an opportunity came-a-knockin'.
While sitting at my desk at work, a man came in to take care of an order he wanted.
As he leaves he asks me if I have horses.
I must admit, this is the strangest question I've heard at my work.
Telling him no, I asked him why.
Seems he had been working on a horse barn that day and salvaged
As he leaves he asks me if I have horses.
I must admit, this is the strangest question I've heard at my work.
Telling him no, I asked him why.
Seems he had been working on a horse barn that day and salvaged
a cedar and steel horse stall barn door with it's track and thought if I had horses I might want it.
I may have squealed.
I may have squealed.
Ok, I did.
I leapt out of my chair and followed him to his truck and bought it on the spot.
I leapt out of my chair and followed him to his truck and bought it on the spot.
For fifty bucks. FIFTY BUCKS.
What a bargain - which totally appealed to my Dutch heritage.
This bad boy is going to be my new "curtains" for my slider.
Pardon the fact the door is laying on it's side.
This is the backside which will be visible in the family room.
The possibilities are endless what I can do with this blank slate.
The rustic look of this door makes me swoon.
My boys run in and out of the slider door several times a day and as with most kids, quite often forget to close the door.
When staring at a wide open slider door, I will admit I often ask my kids
"What? Were you born in a barn?!?!"
Now they will be able to answer, "Well, kinda Mom. And it's your fault."
Until then, this is what I have to get working on.
Cleaning up thirty plus years of barn life.
Now they will be able to answer, "Well, kinda Mom. And it's your fault."
Until then, this is what I have to get working on.
Cleaning up thirty plus years of barn life.
I can hardly wait until this project is complete!















































